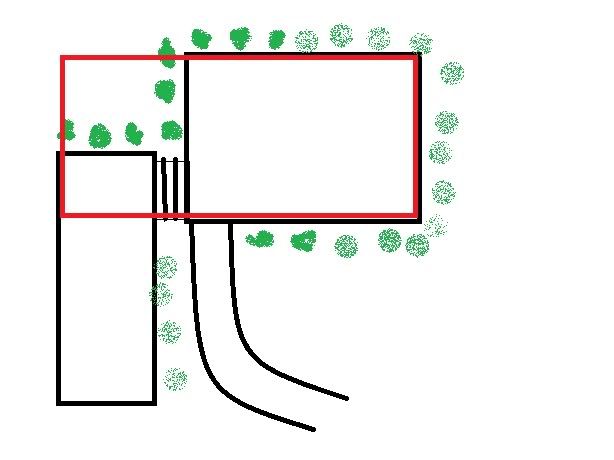I must warn you now. I'm going to show some photos. In a few of these photos, DG is shirtless. Please, contain yourselves.
Here are some photos of DG building the deck. These were mostly taken with a webcam, because that's all I had back then. So it HAD to be around 2003.



And here, he's almost done.

The finished deck.

And, after a few years, he built the swing. And that's when he had to put the extension onto the deck. I asked him why he didn't just make the second part of the deck the same height and he can't answer me. Seriously, I just asked him. He said, "I dunno... the deck with the two levels... *mumble-mumble*... kinda cool... I wasn't thinking..." and he trailed off (see, NASCAR is on, he's distracted).
Some of these were done with a better-than-webcam camera, because by then, one of my online friends had given me a Polaroid digital camera.





So, you see the deck and how he built it all by himself. It's a damn fine deck too. Great place for photo set-ups and we don't use it nearly enough. Well, it's old now. Almost ten years old. And he never treated it with anything, so he's just going to rebuild the whole thing. And he decided he would build the whole deck, all one height. So I had some questions.
Obviously, I wanted to know why he was going to leave the steps in the same spot.
He said because he didn't want to build a new brick walkway, and he'd have to move a bunch of shrubbery.
Very well then.
If you look at the photo of the deck, you can see how only a small corner matches up to a small corner of the other part of the deck. Why not just extend the upper deck a little and make the whole thing one big deck at that end?
He said because he'd have to dig up six or seven shrubs and "find new places" for them. He doesn't want to do this. He just now tried to tell me he'd have to get more shrubs. Or he'd need less and would have leftover shrubs. So, I used an Australian Cadbury bar to represent the deck against the house and a greeting card to represent the extended part and explained it to him. But for you, I'll show you in MS Paint. The black part represents the deck (for the most part, I didn't add the part that goes around the corner to our door). The green part- those are the shrubs... the number is approximate. The red square indicates what I think he should do for the deck, moving those shrubs to the outer edge of it.

So, I asked him- why not do this? I showed him several times, using my props and explaining how it would just be all one open deck at the end instead of a whole separate room-like thing. And he can keep the steps where they are (his original plan).
He said, "But it won't work." And I showed him again. "I'd need more shrubs!" then it was, "I'd have extra shrubs."
So I said, "You don't want to do it that way because it'd be more work?"
DG: "Yes! NO! Stop it!"
Me: "Stop what?"
DG: "Making sense. We'll have to talk about it later!" and he was quiet for a moment. "Stop trying to fuse me with logic."
Me: "Fuse you?"
DG: "Yeah. Stop trying to infuse your logic on me! It won't work!"
But it looks like when he rebuilds the deck, he's going to extend it about five feet and join the two levels into one deck. Now, the reason he's not just going to make one giant deck, in one huge rectangle is- we have that shrubbery, but also, some flowers. AND, he parks his truck at an angle there. A full rectangle in that size would make us lose one of our parking spaces.
Speaking of parking spaces, before this discussion of the extension and such, I asked him why he didn't put the steps by the door, actually by the door. They're sort of off-center. His excuse was because of how we park our vehicles now. We have a single-wide driveway and six years ago, we put gravel up to the house so we could park there too. His excuse for the steps was because of this. I said, "But we didn't all drive back then. In fact, till two years ago, it was just you and me."
So he said, "I didn't want to walk out the door and BOOM right into the steps!"
Except that's how it was before. Literally. We opened the door and the three steps down were RIGHT there.
He told me I needed to stop showing my brain and using all this logic on him. Because it's a bad thing.
In completely unrelated news, I opened an etsy shop to continue to sell my photos. We still have thirteen birdhouses leftover from the etsy shop for the NYC trip. If you want one, let me know, we can do a paypal kind of thing without the etsy involvement. Here's the link to "Pahz Photography" on etsy.

2 comments:
Wow .... I wish we could borrow DG for deck-building purposes ... that's beautiful! We could ... um ... offer to haul away your old deck, so he can build the new one! (Think it would fit in a pickup and on a bike trailer all the way to Colorado?)
Probably not because the wood itself is all rotted and old. I've told him he has to save four small pieces and put them together because I need "old barn wood" to take photos against. Because if you photograph it on barn wood, it sells. (that's not true, of course, but it's funny).
Post a Comment